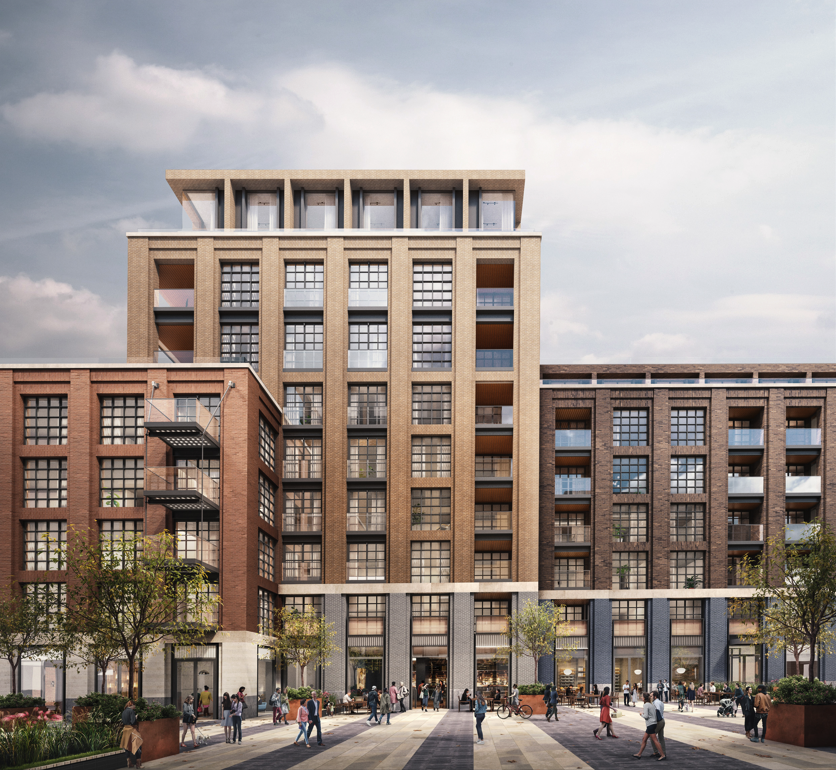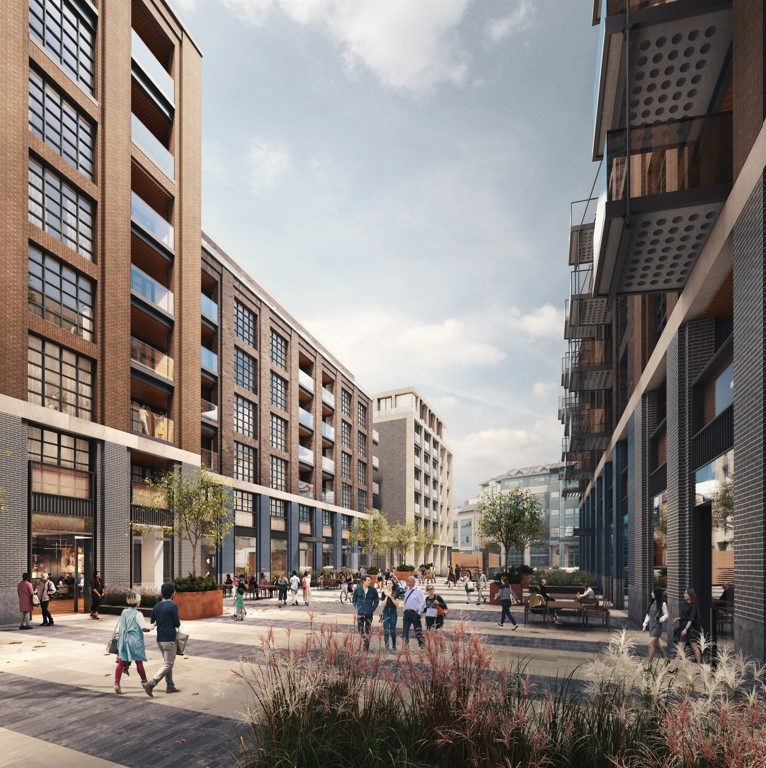Ransome’s Wharf, SW11
Welcome to the dedicated website for the development of Ransome’s Wharf. The site is located on the northern edge of the London Borough of Wandsworth, on the south of the River Thames and a short walk from Battersea Park and Chelsea Embankment.
Background
In 2015, planning permission was granted for the delivery of high quality, private and affordable apartments along with flexible commercial space and significant public realm improvements, bringing the now vacant site back into use.
The scheme was implemented in 2018. Before commencing work, we are making some minor design amendments to respond to recent changes in National Building Regulations and sustainability policies which require planning consent. These include incorporating additional staircores and introducing fossil fuel free energy systems to deliver heating, cooling and hot water throughout the scheme.
Benefits of the scheme:
- 118 new homes including both private and affordable housing
- High quality dual aspect residential apartments with a large percentage of family sized dwellings
- 2,282sqm of flexible commercial floorspace
- 103 parking spaces in total, 12 designated for use by disabled drivers with electric vehicle charging points
- 2 car club spaces
- 240 bicycle storage spaces
- Creation of a large flexible public piazza capable of accommodating a number of different uses and events
- Modern ‘play on the go’ children’s play equipment comprising temporary and permanent interactive objects, as part of the overall landscape design


Minor amendments to the approved plans
As part of our work to bring the scheme forward, we have been reviewing the consented plans with our design team to ensure the design complies with current building regulations relating to fire and sustainability. We are seeking to make some minor amendments to the approved plans, which will see:
- Changes to the internal space, to accommodate a larger central core to ensure the buildings comply with new fire safety regulations on staircases.
- Seven additional homes added within the existing footprint of the consented plans, achieved by reconfiguring the internal layout to provide some smaller, more affordable apartments within the scheme, which will better meet the local demand for homes. This increases the number of family homes provided.
- A revised energy strategy to include an air source heat pump, making the scheme greener and more sustainable.
- An overall reduction in height and massing to five of the eight blocks, with a modest increase in the height to the remaining three in the northwest of the site to accommodate a larger central core and add more plant equipment to the basement as a result of the air source heat pumps.
- A reduction in the amount of commercial space provided in the scheme. This is due to having to reconfigure the internal layout to accommodate a larger central core and adding more plant equipment to the basement.
- Access and servicing remain the same as the permitted scheme.
- A reduction in car parking spaces.
Next steps
We will shortly be submitting a planning application for these changes to the scheme.
We are working with Wandsworth planning officers to progress these changes and are seeking to strike a balance with the amendments to ensure that the scheme is compliant with current regulations and deliverable, whilst respecting our neighbours’ amenity.
Contact us
If you have any questions, please do not hesitate to get in touch with our team.
Telephone: 020 7871 3565
Email: consultation@cascadecommunications.co.uk
You can also use the form below.

